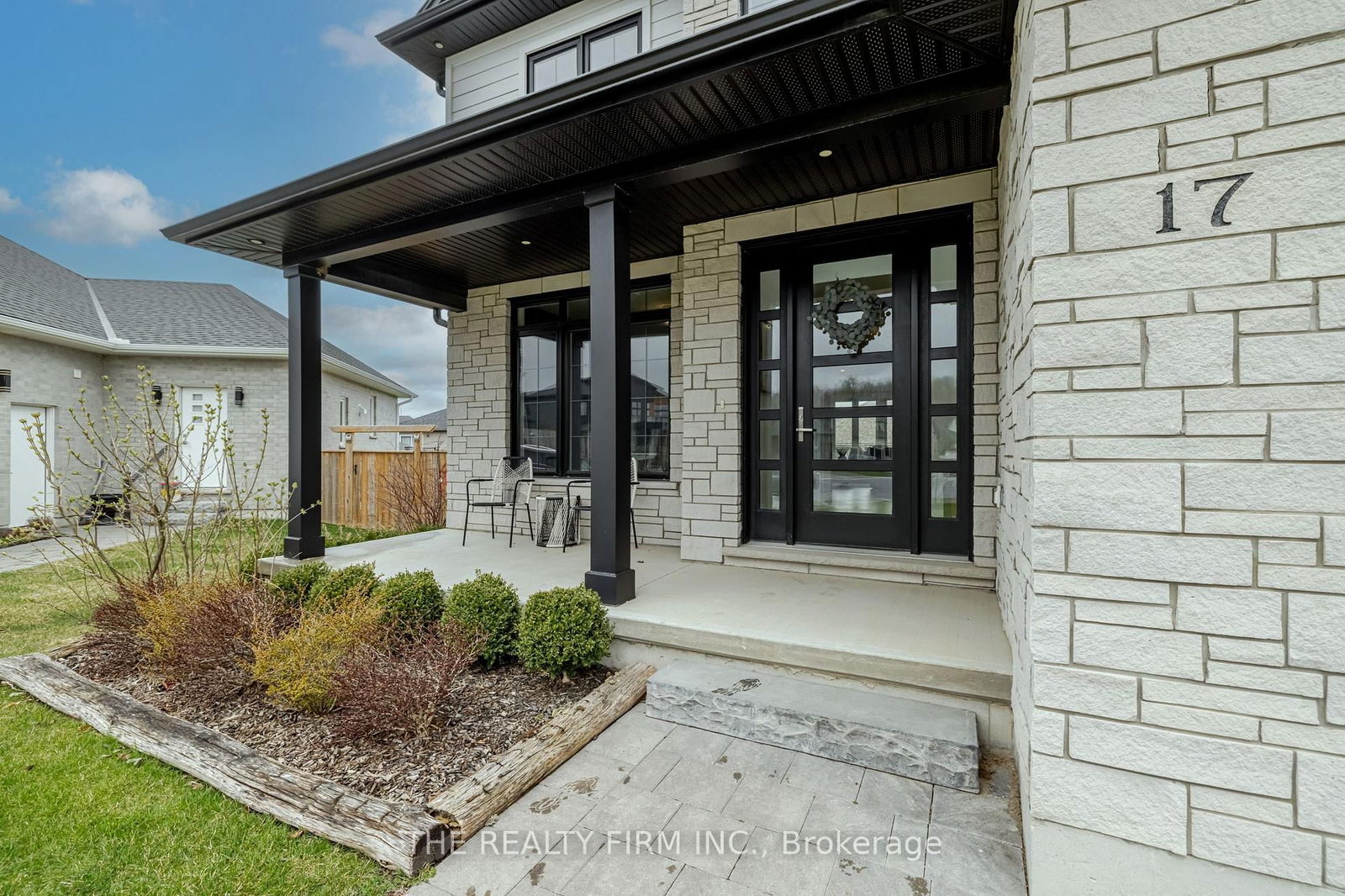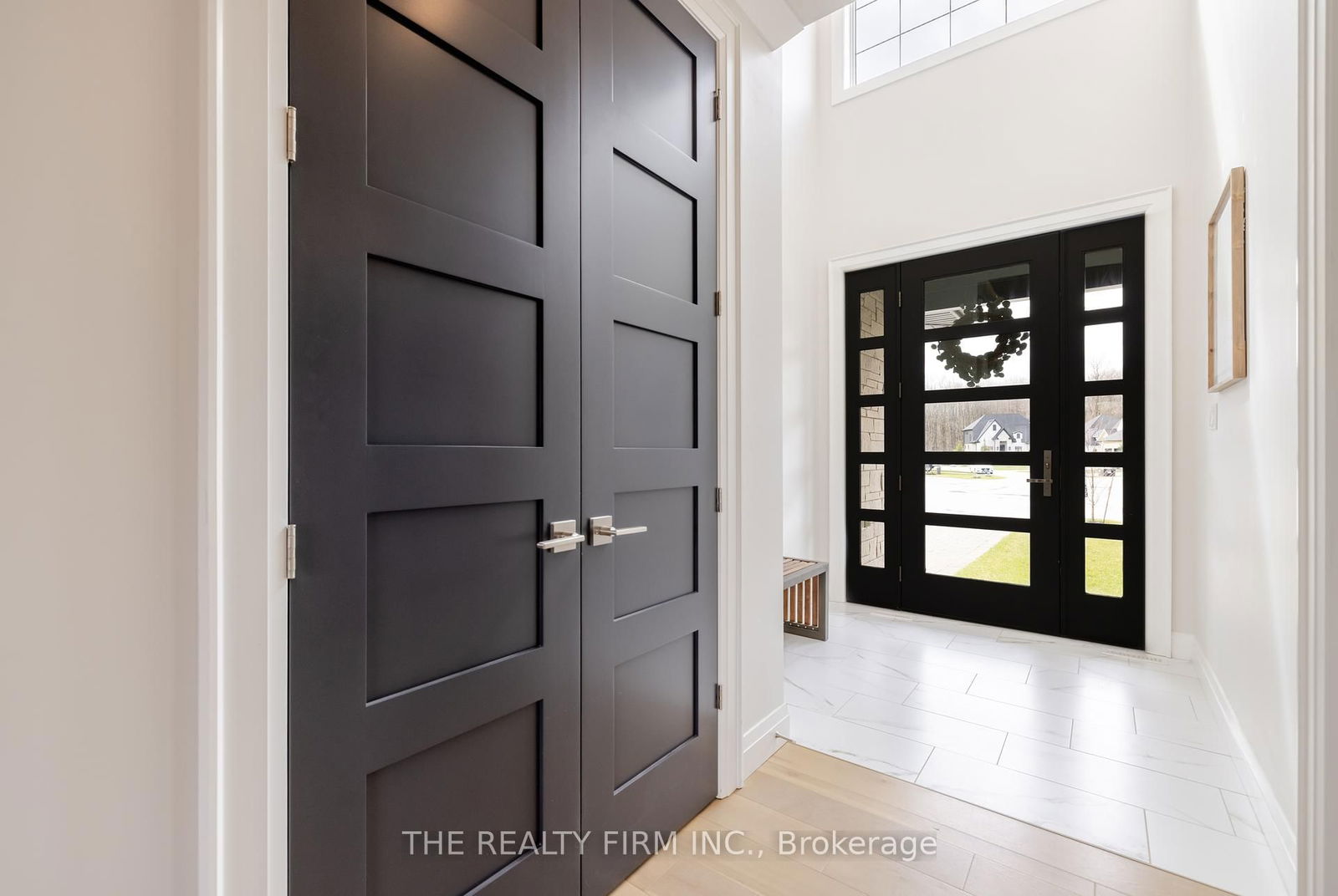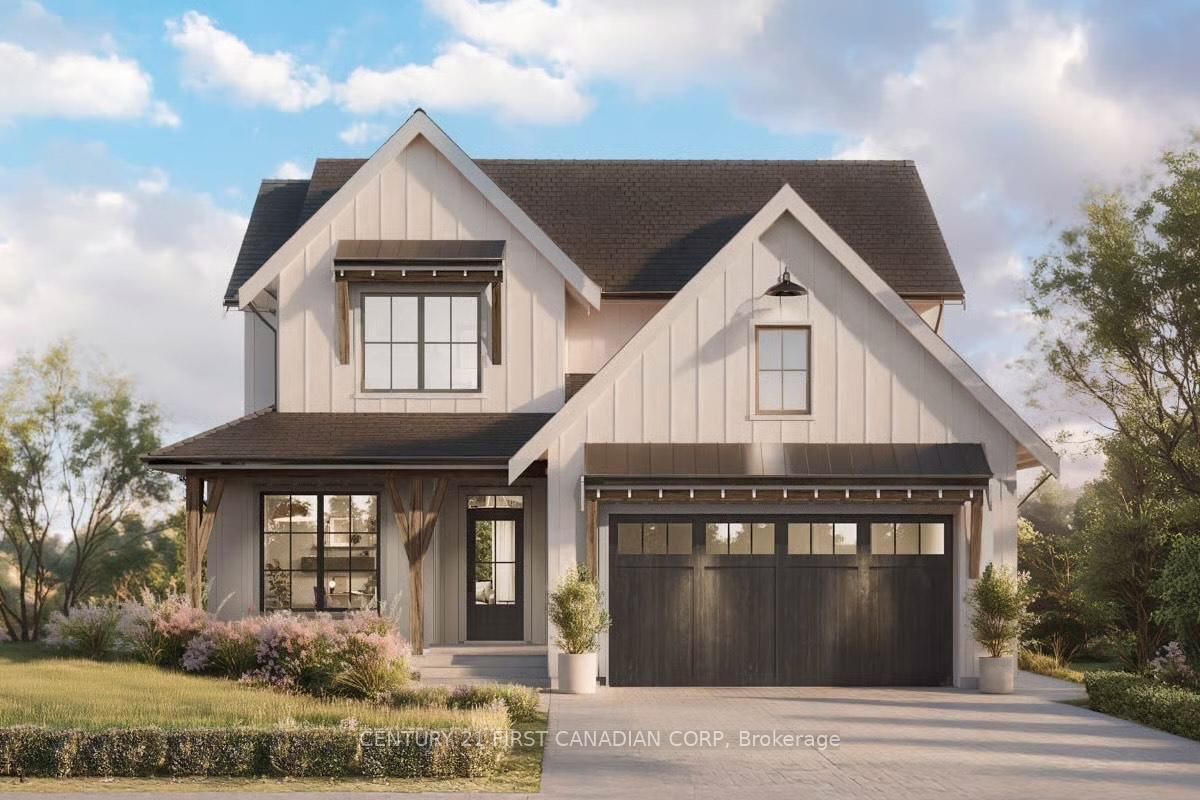Overview
-
Property Type
Detached, 2-Storey
-
Bedrooms
4 + 1
-
Bathrooms
4
-
Basement
Finished
-
Kitchen
1
-
Total Parking
5 (3 Attached Garage)
-
Lot Size
125.54x38.42 (Feet)
-
Taxes
$6,365.00 (2024)
-
Type
Freehold
Property description for 17 Oscar Davis Court, Strathroy-Caradoc, NE, N7G 0G3
Property History for 17 Oscar Davis Court, Strathroy-Caradoc, NE, N7G 0G3
This property has been sold 1 time before.
To view this property's sale price history please sign in or register
Estimated price
Local Real Estate Price Trends
Active listings
Average Selling Price of a Detached
May 2025
$834,000
Last 3 Months
$832,861
Last 12 Months
$753,546
May 2024
$682,500
Last 3 Months LY
$712,771
Last 12 Months LY
$727,833
Change
Change
Change
Number of Detached Sold
May 2025
5
Last 3 Months
5
Last 12 Months
4
May 2024
2
Last 3 Months LY
7
Last 12 Months LY
5
Change
Change
Change
How many days Detached takes to sell (DOM)
May 2025
58
Last 3 Months
56
Last 12 Months
35
May 2024
53
Last 3 Months LY
46
Last 12 Months LY
43
Change
Change
Change
Average Selling price
Inventory Graph
Mortgage Calculator
This data is for informational purposes only.
|
Mortgage Payment per month |
|
|
Principal Amount |
Interest |
|
Total Payable |
Amortization |
Closing Cost Calculator
This data is for informational purposes only.
* A down payment of less than 20% is permitted only for first-time home buyers purchasing their principal residence. The minimum down payment required is 5% for the portion of the purchase price up to $500,000, and 10% for the portion between $500,000 and $1,500,000. For properties priced over $1,500,000, a minimum down payment of 20% is required.



















































